Labs & Technology
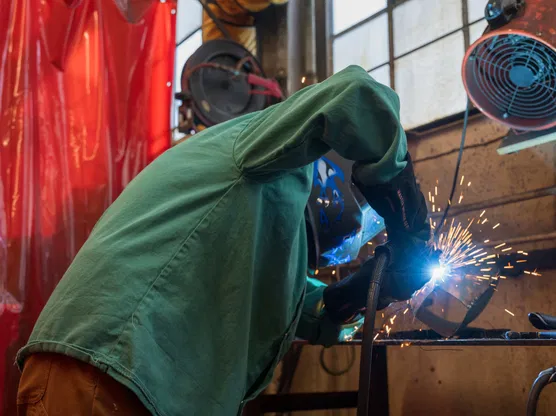
Make friends. Make art. Make a difference. Between campus activities and an ever-evolving list of clubs, you’ll have opportunities for leadership and engagement. And when you need academic support or someone to talk to, we’re here for you.
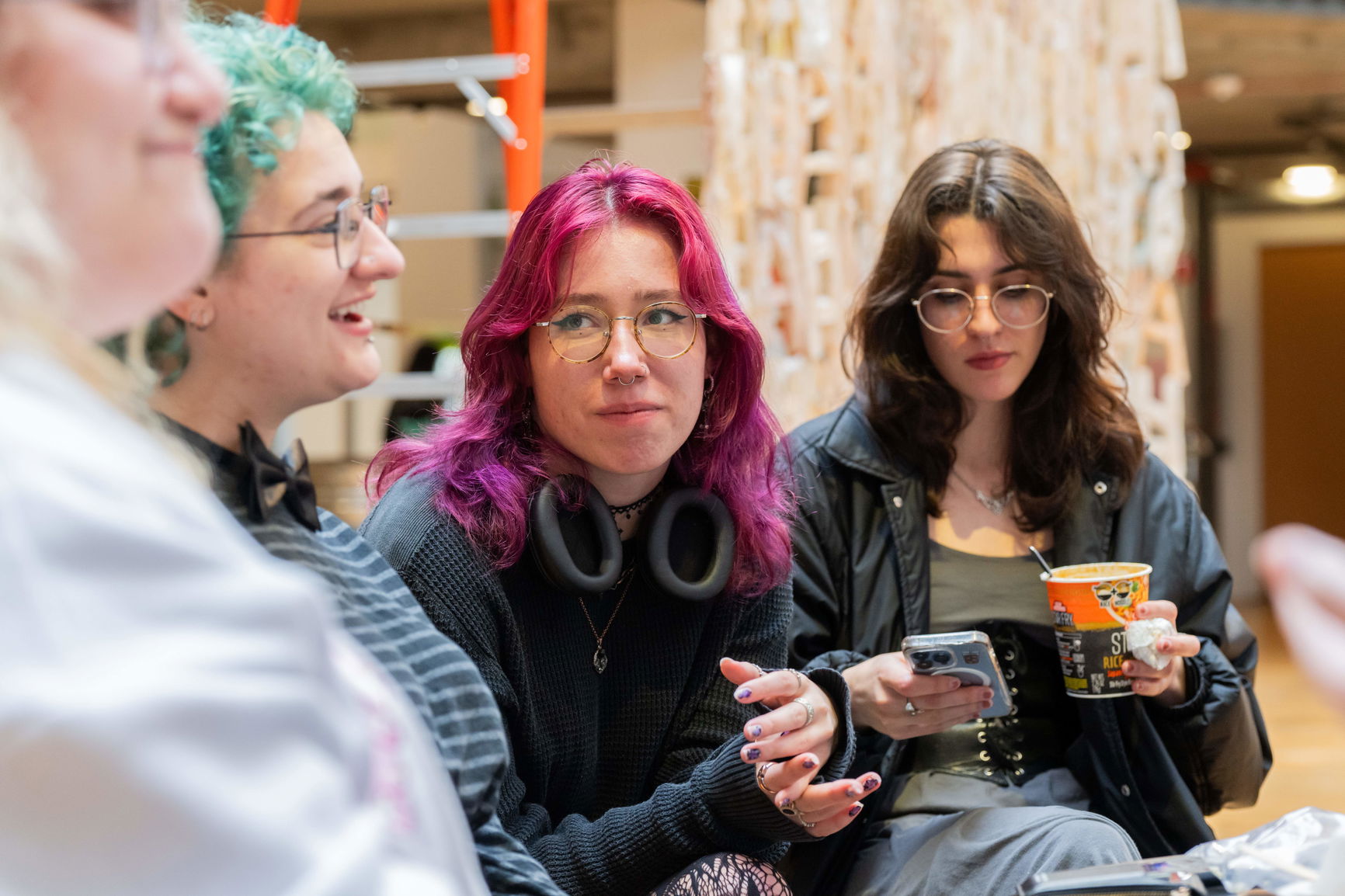
Kilns and computers. Letterpresses and lightboxes. Whatever your major or medium of choice, you’ll learn in inspiring, well-equipped spaces.

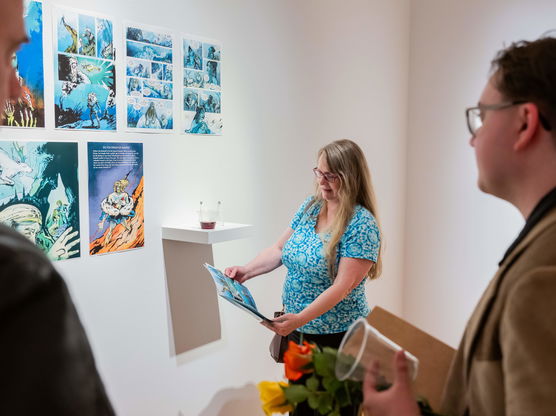
First-year and transfer students make their home at ArtHouse, a cozy and contemporary apartment building just minutes from PNCA. Returning and graduate students may choose to find an off-campus apartment.
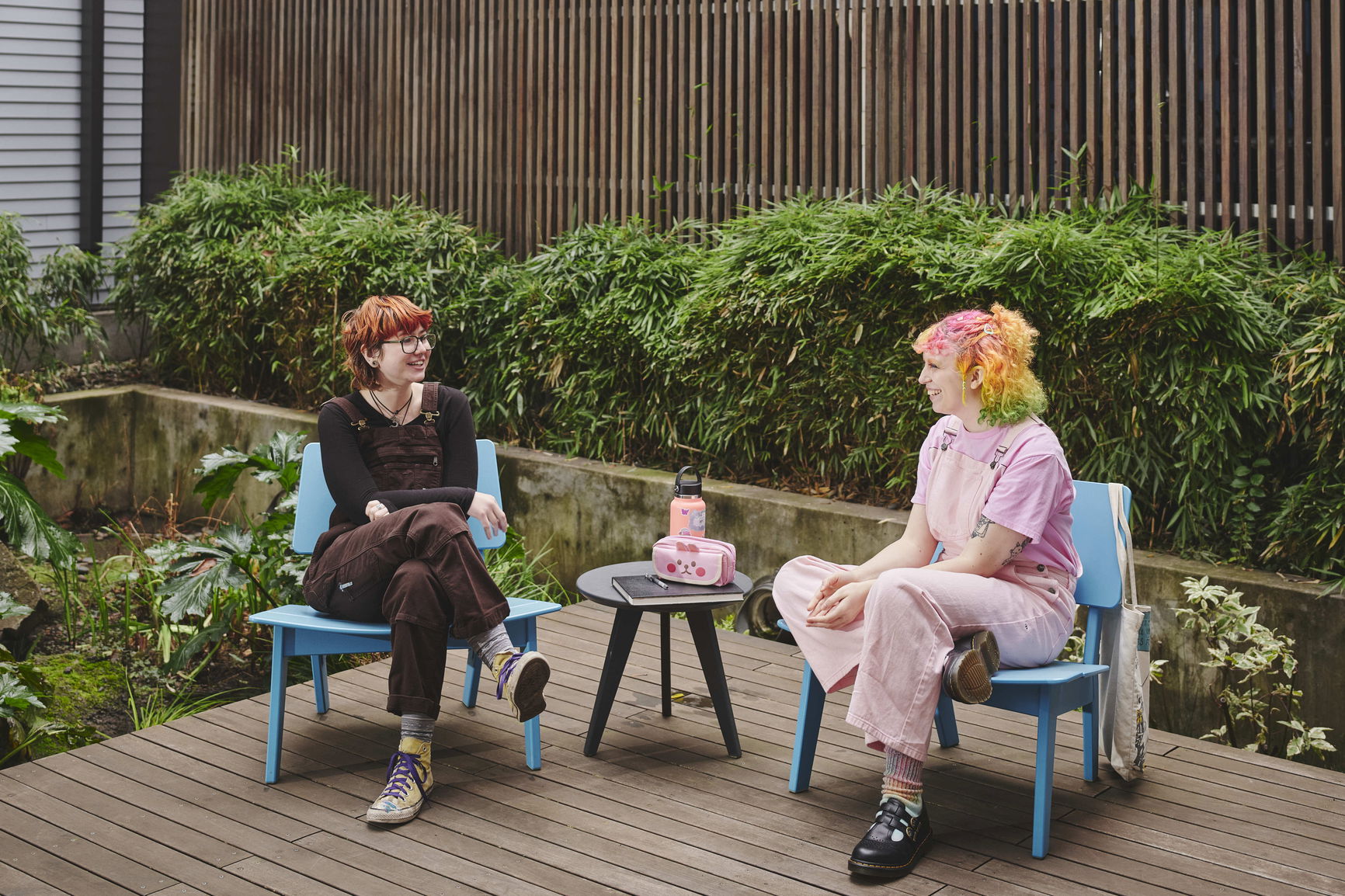
From Cardboard Couture to the annual Maker's Market to First Thursday art receptions, there’s always something happening at PNCA.
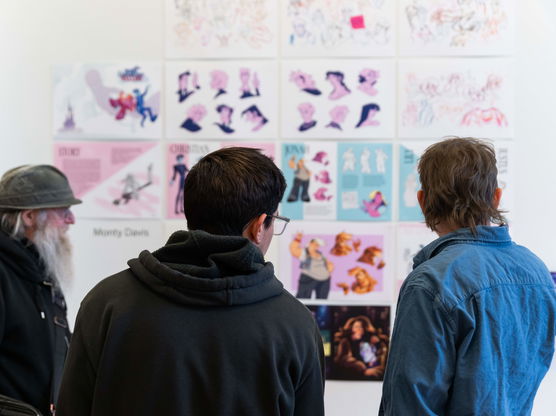
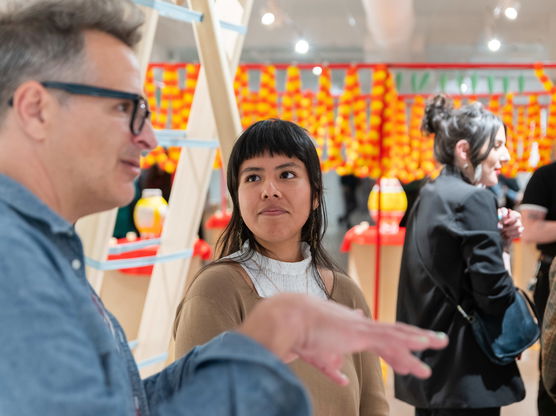
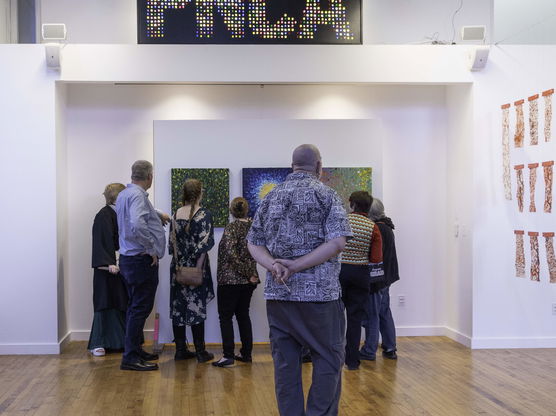
NEXT STEPS
Willamette University